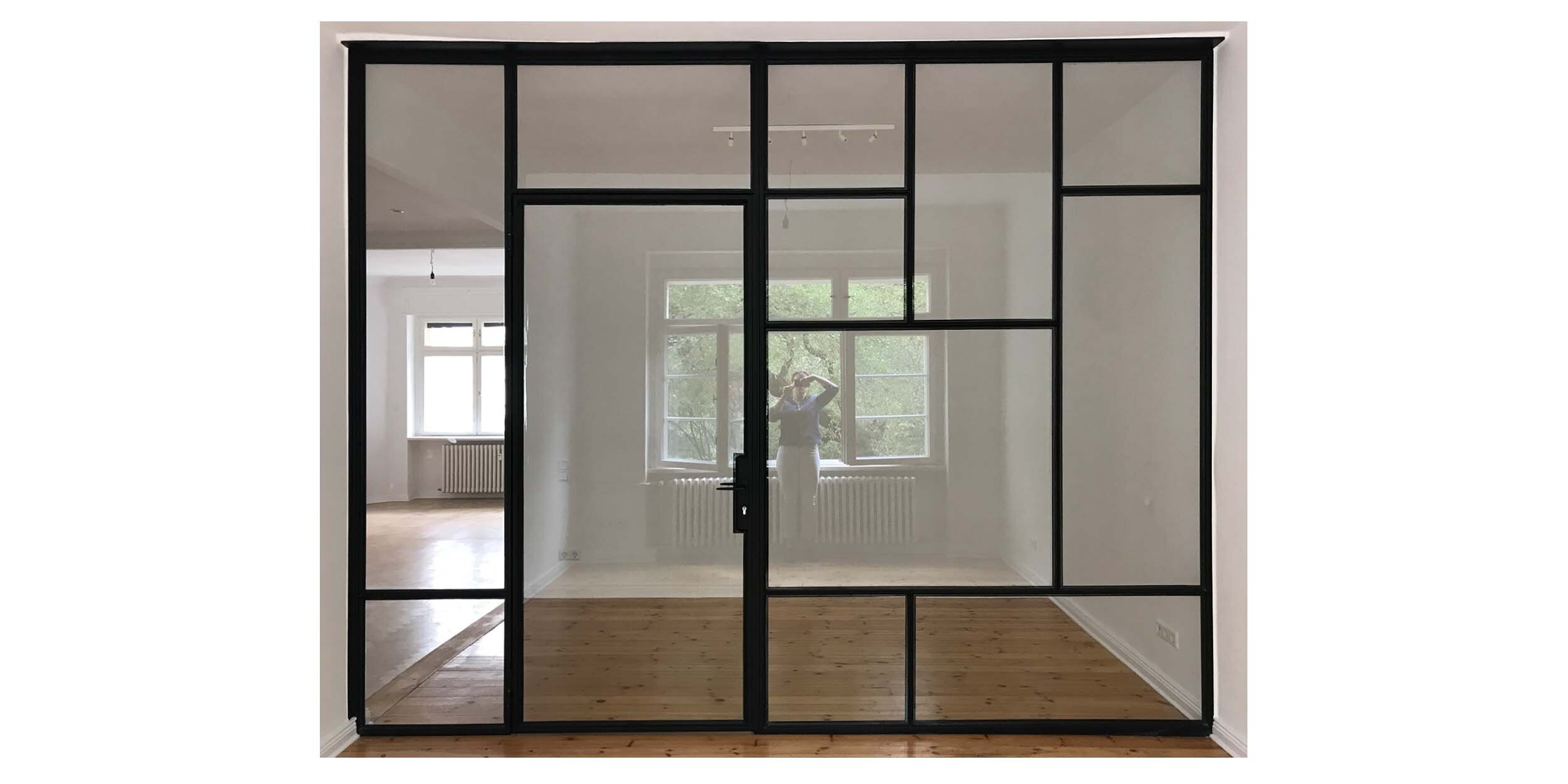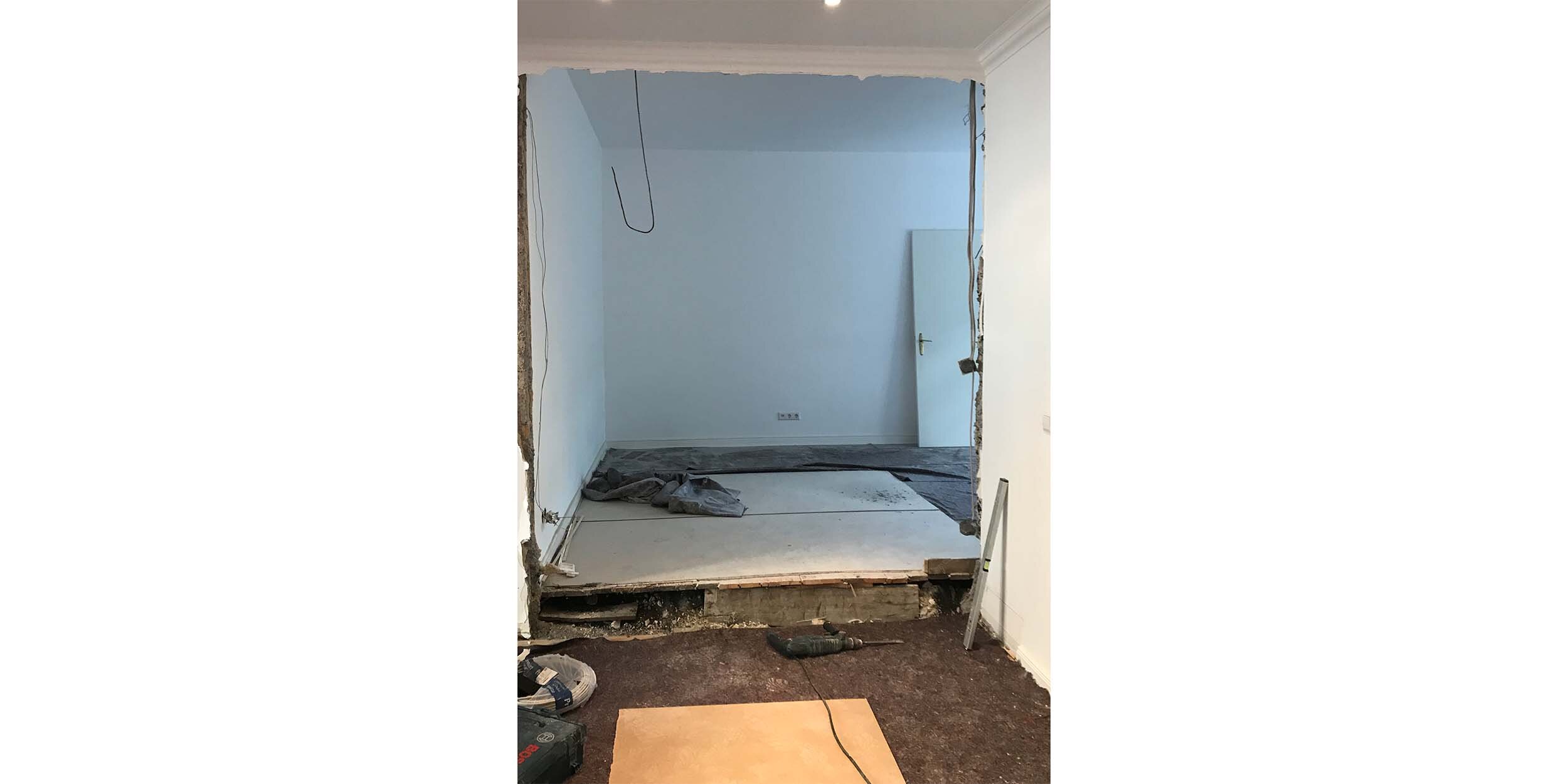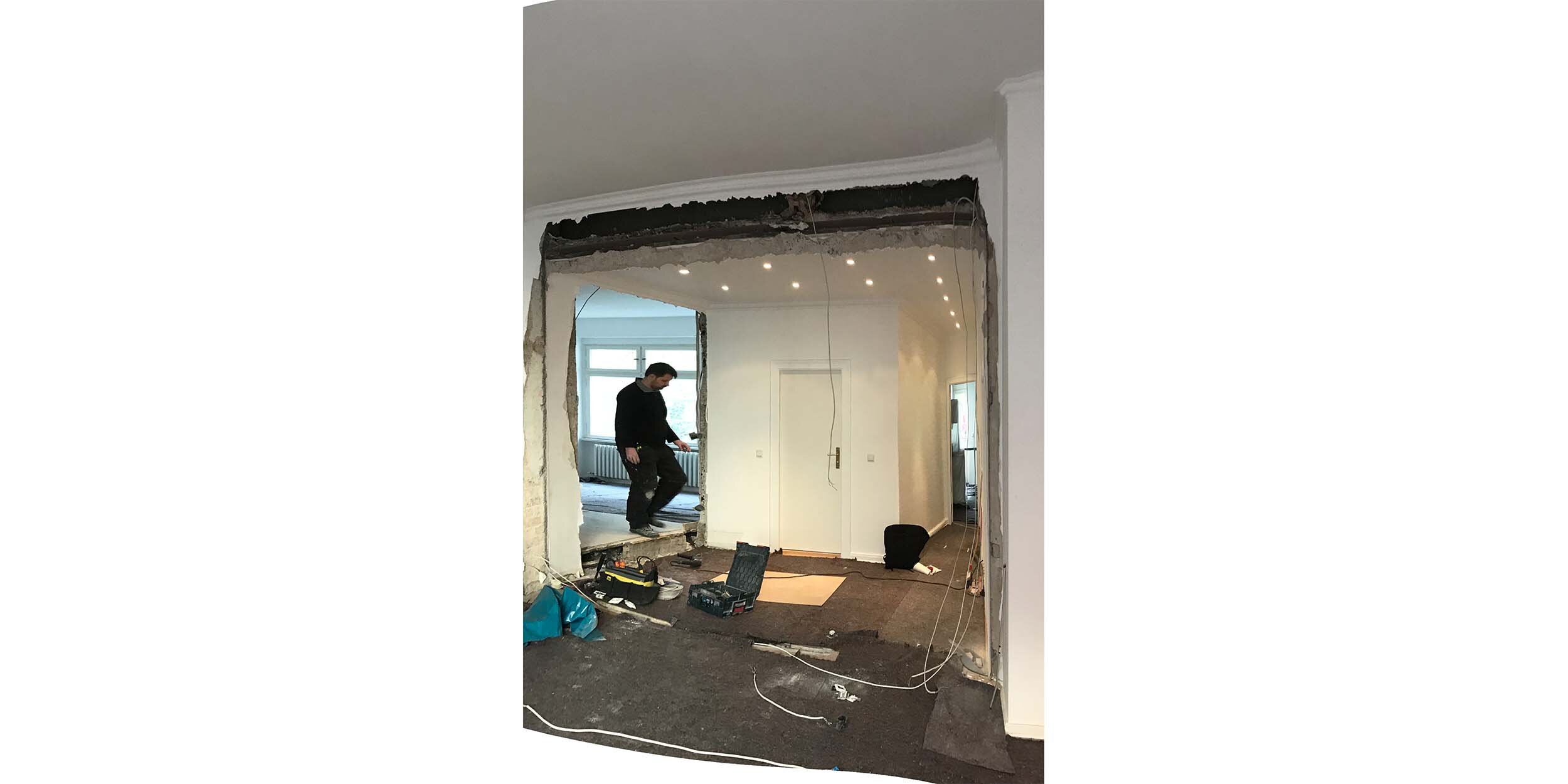







Taking down the Wall
Berlin Apartment Renovation
The existing floor plan of this Berlin apartment, with small, dark rooms, is brock open to create interconnected spaces flooded with light. The new “rooms” are defined by slight level changes, framed passageways, or a glass wall - depending on the needs of the program within each space. Even the bedroom is connected to the library by means of a glass wall, which allows acoustic isolation and, if desired, a visual separation using a curtain. This new flexibility of the floor plan, and the departure from what was once a grid-like structure, is reflected in the design of the glass wall.
Location – Berlin, Germany
Typology – Apartment Renovation, 100 sqm
Client – Private
Status – Completed October 2020
Services – Pre-Design to Construction Administration + Construction Management
Collaborator – Sierra Boaz Cobb




















