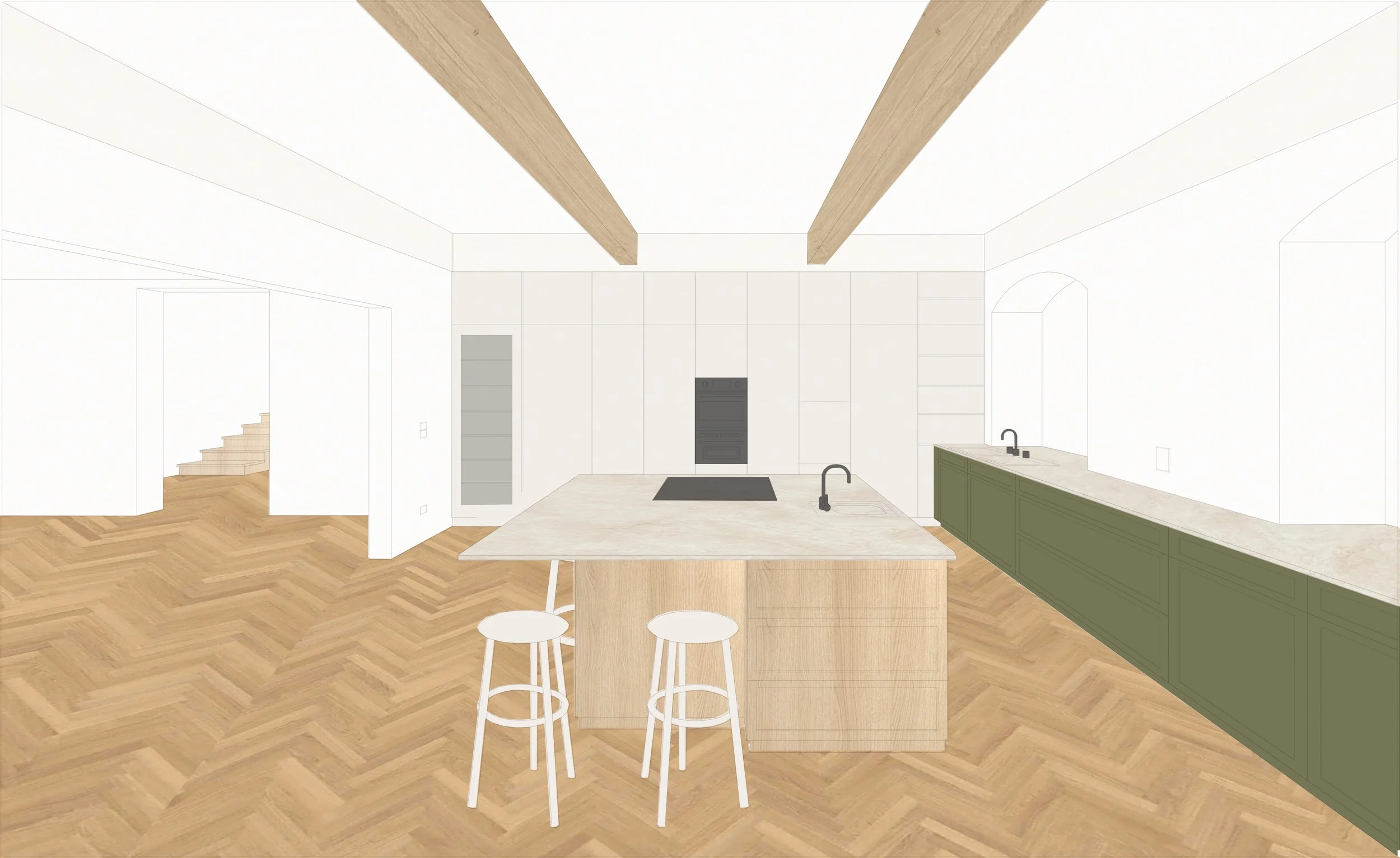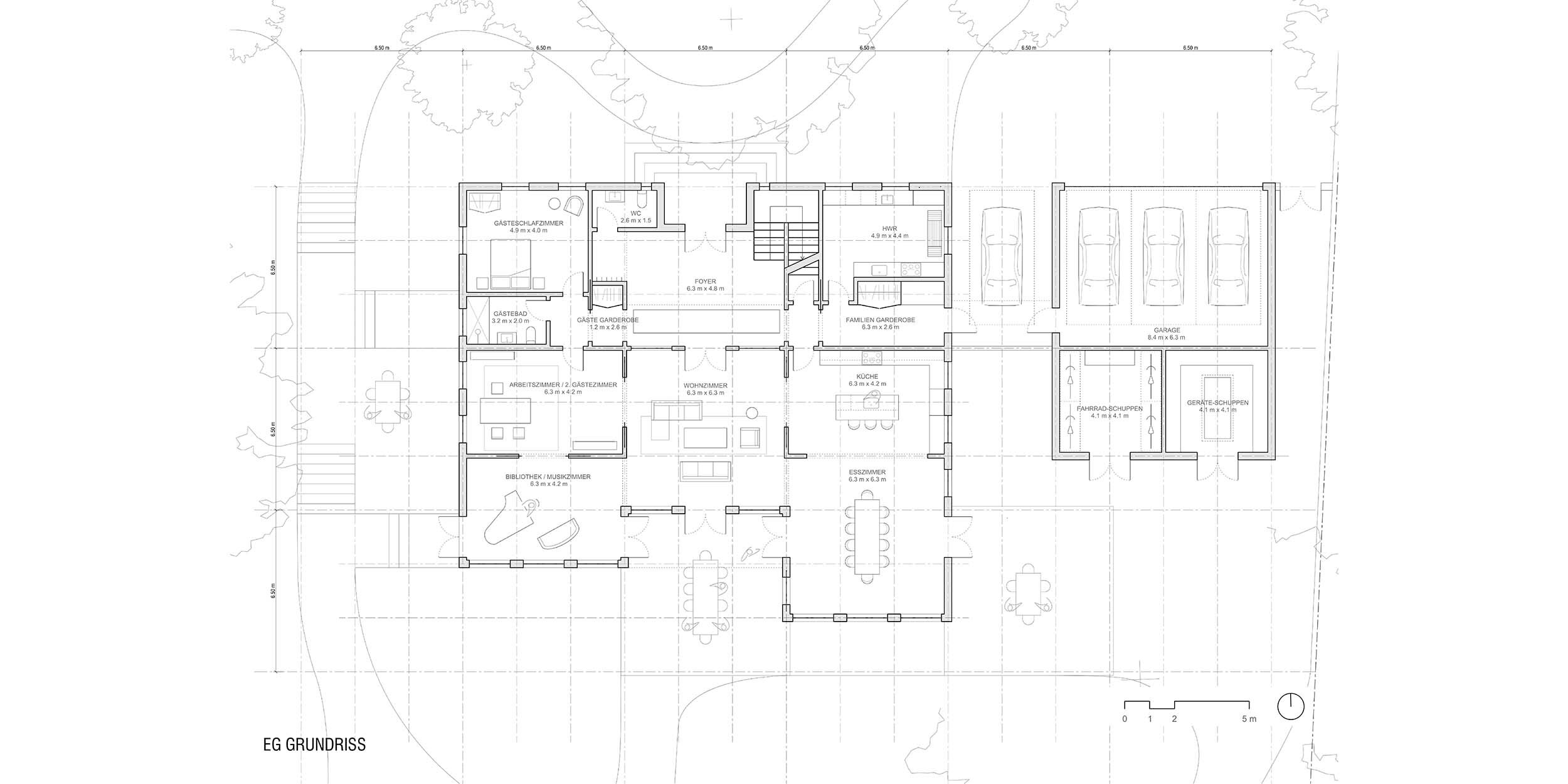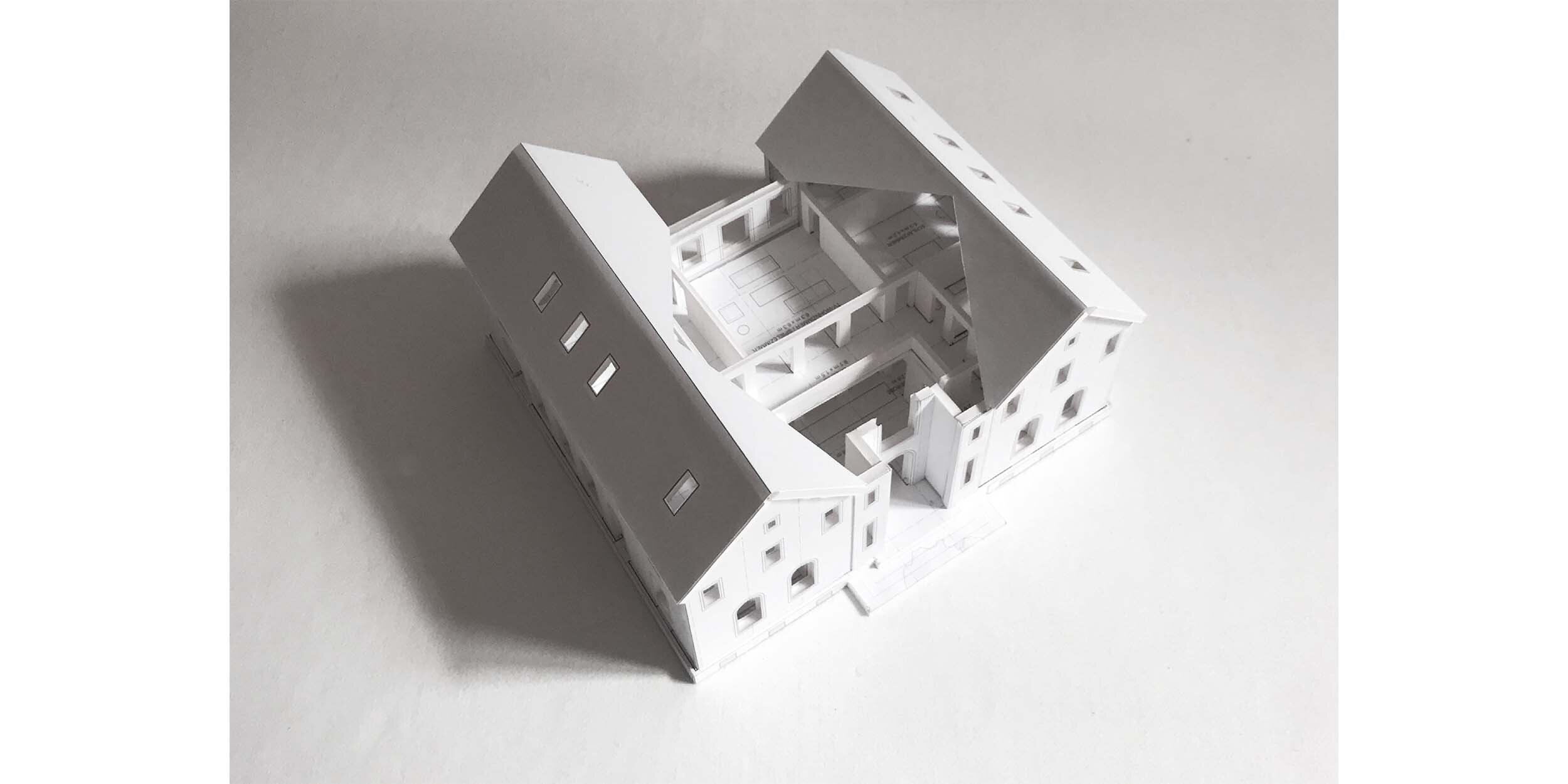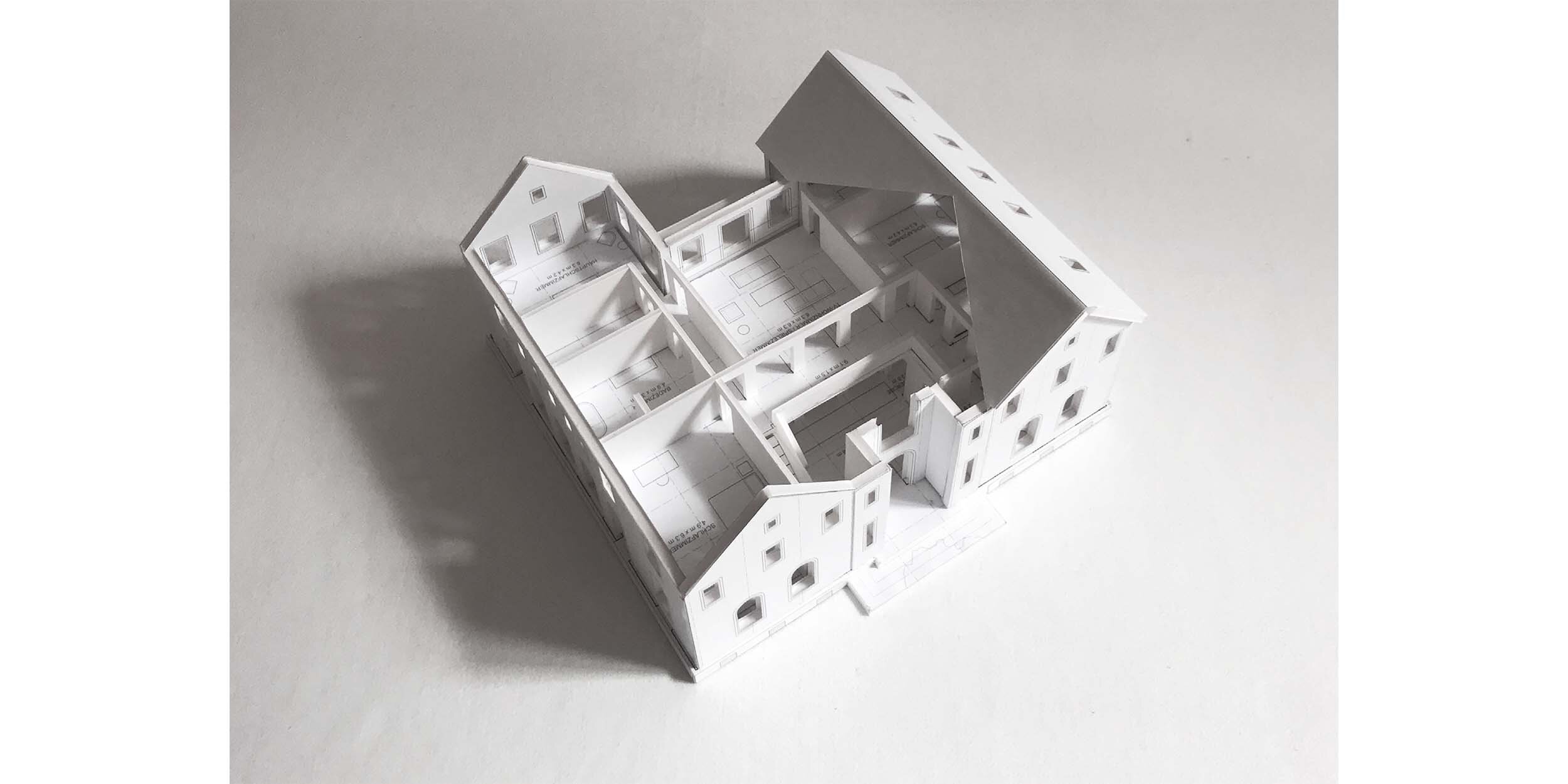

















FACHWERKVILLA
Single Family House
Fachwerkvilla’s design reinterprets the 9-square Palladian plan to fit the needs of a contemporary modern family house and embrace current sustainable building methods. The project uses traditional techniques of German “Fachwerk,” a form of mass timber construction with roots in the region, paired with modern engineered wood technology. The construction utilizes the strengths of each method by allowing for larger and more open spans than traditional construction, while still using local knowledge and materials. The result is a light-filled modern villa with connections to the historic built environment and lineage of the past. Fachwerkvilla aspires to be a family home built to last generations, both in its flexible and inviting spaces as well as its environmentally forward-thinking construction.
Location – Lower Saxony, Germany
Typology – Single Family House
Client – Private
Status – Design Development
Services – Pre-Design to Construction Administration
Collaborators – Melissa Weigel, Sierra Boaz Cobb and Marlena Kristin Schulz







THE PROCESS.


















