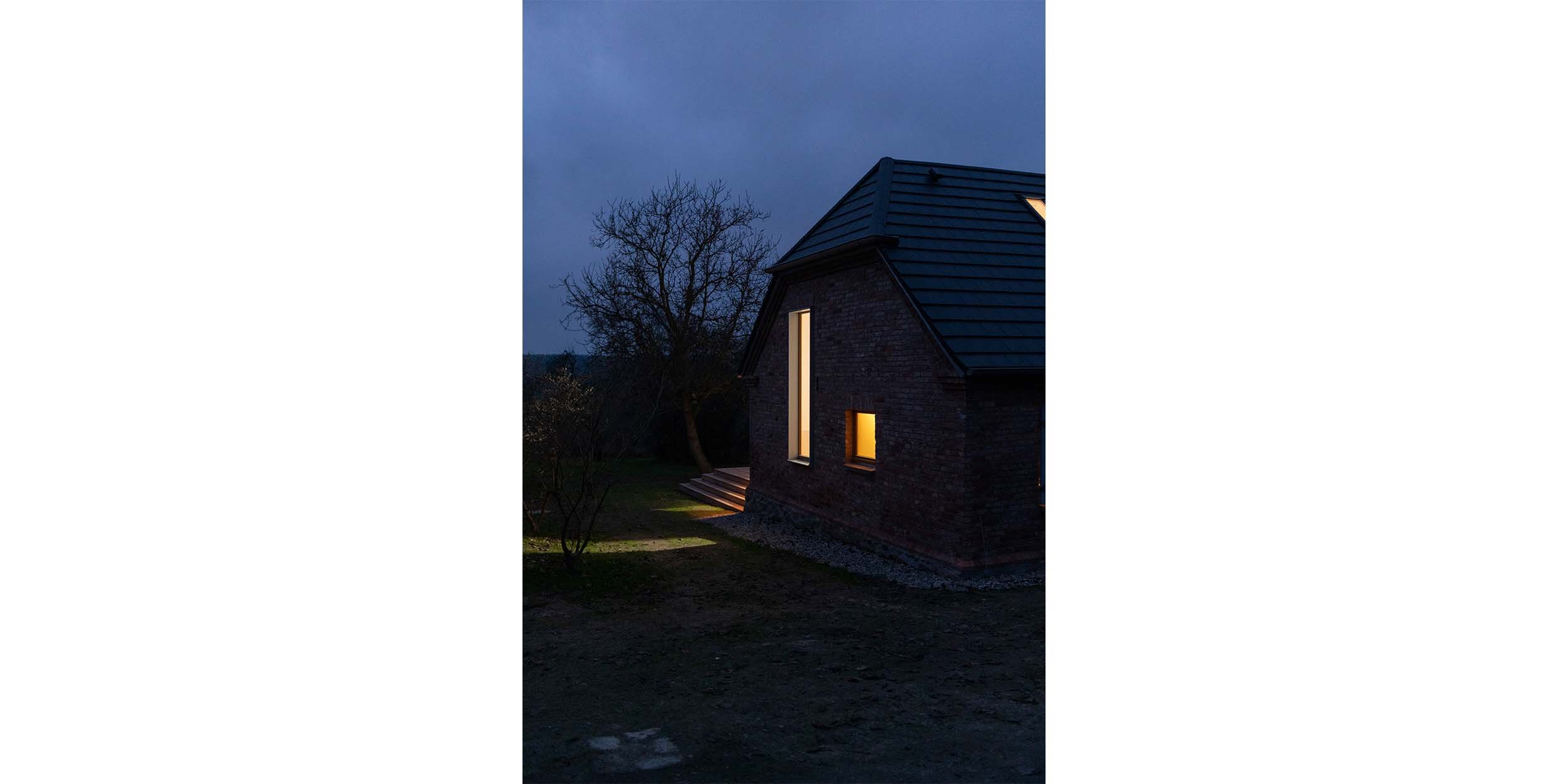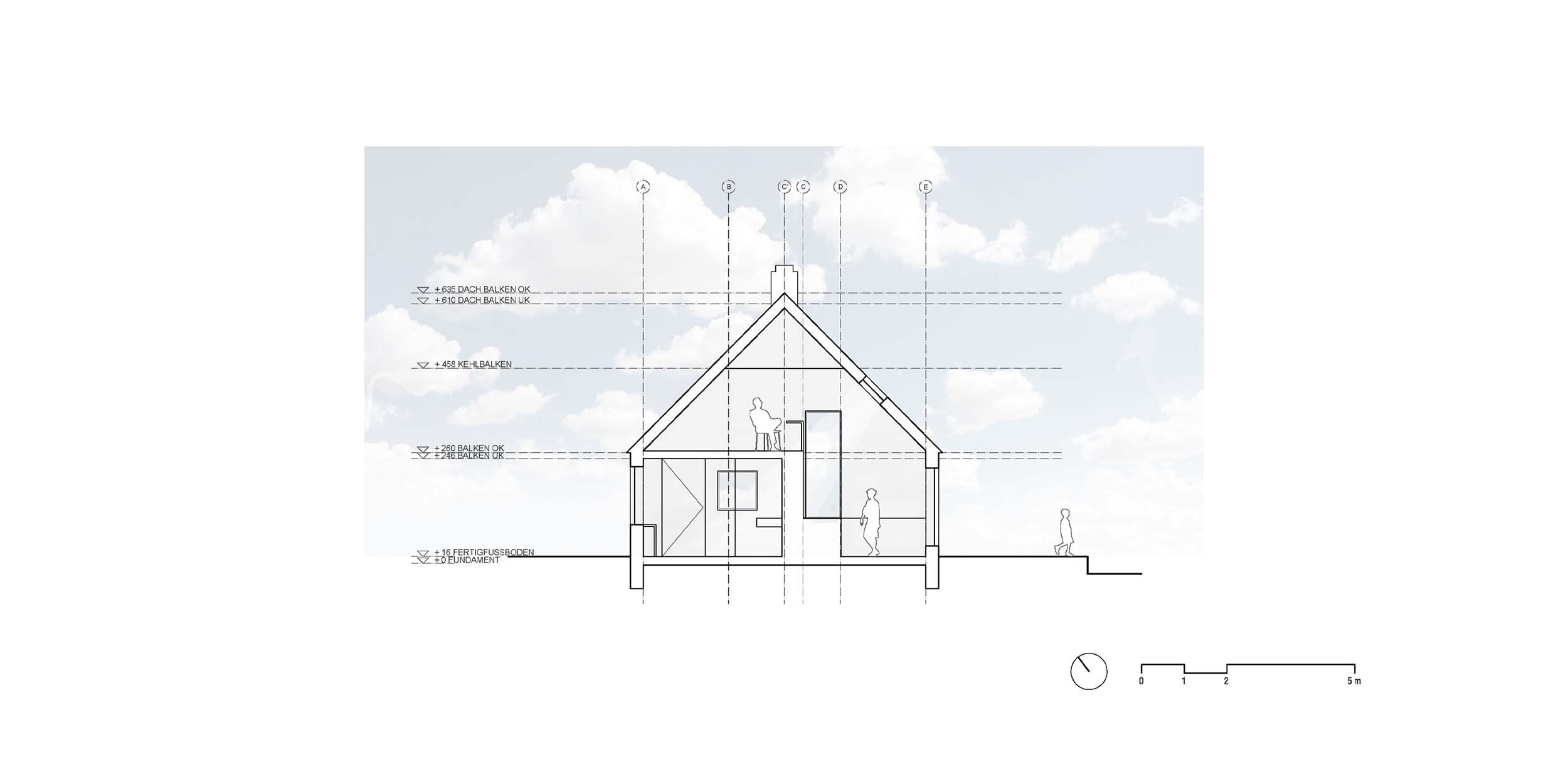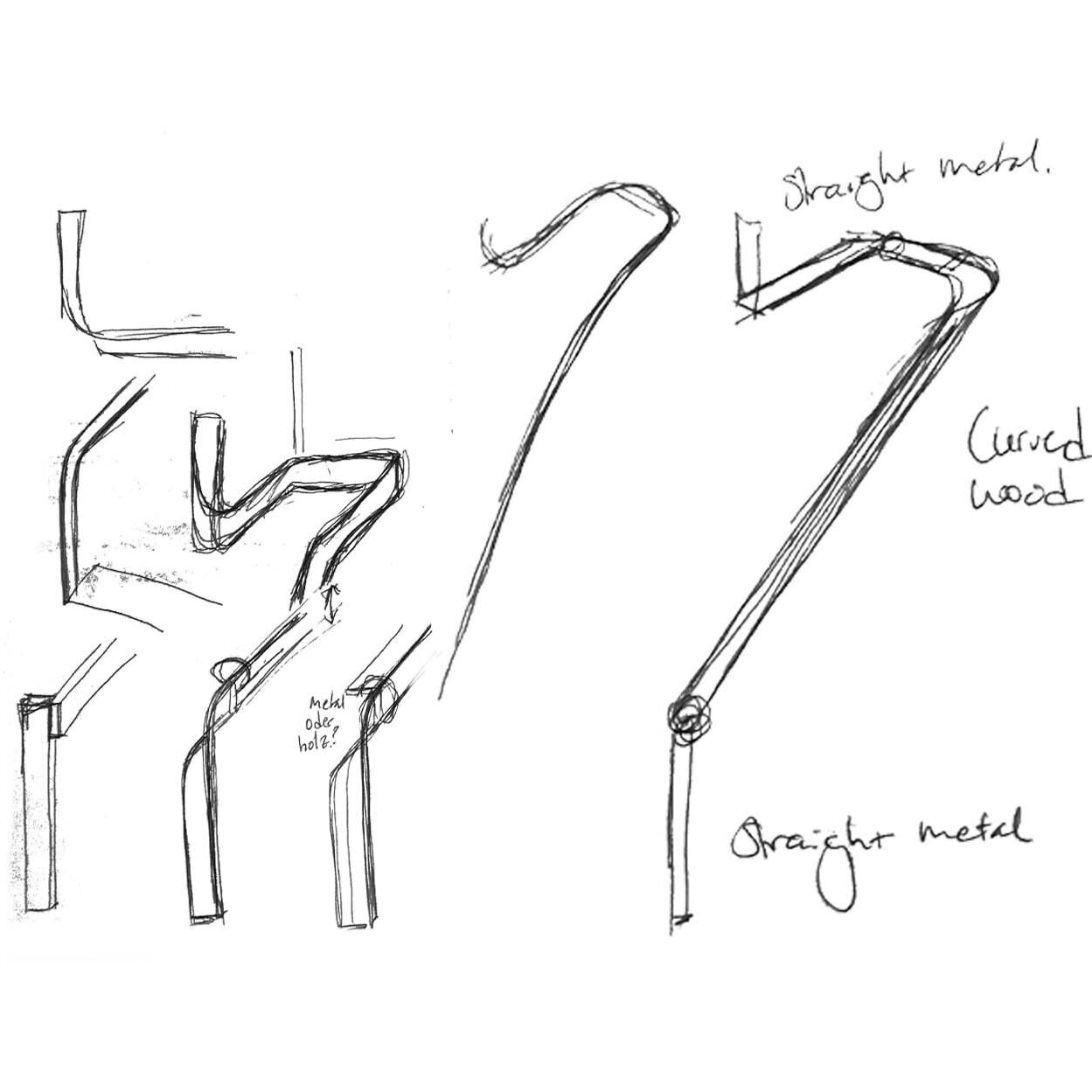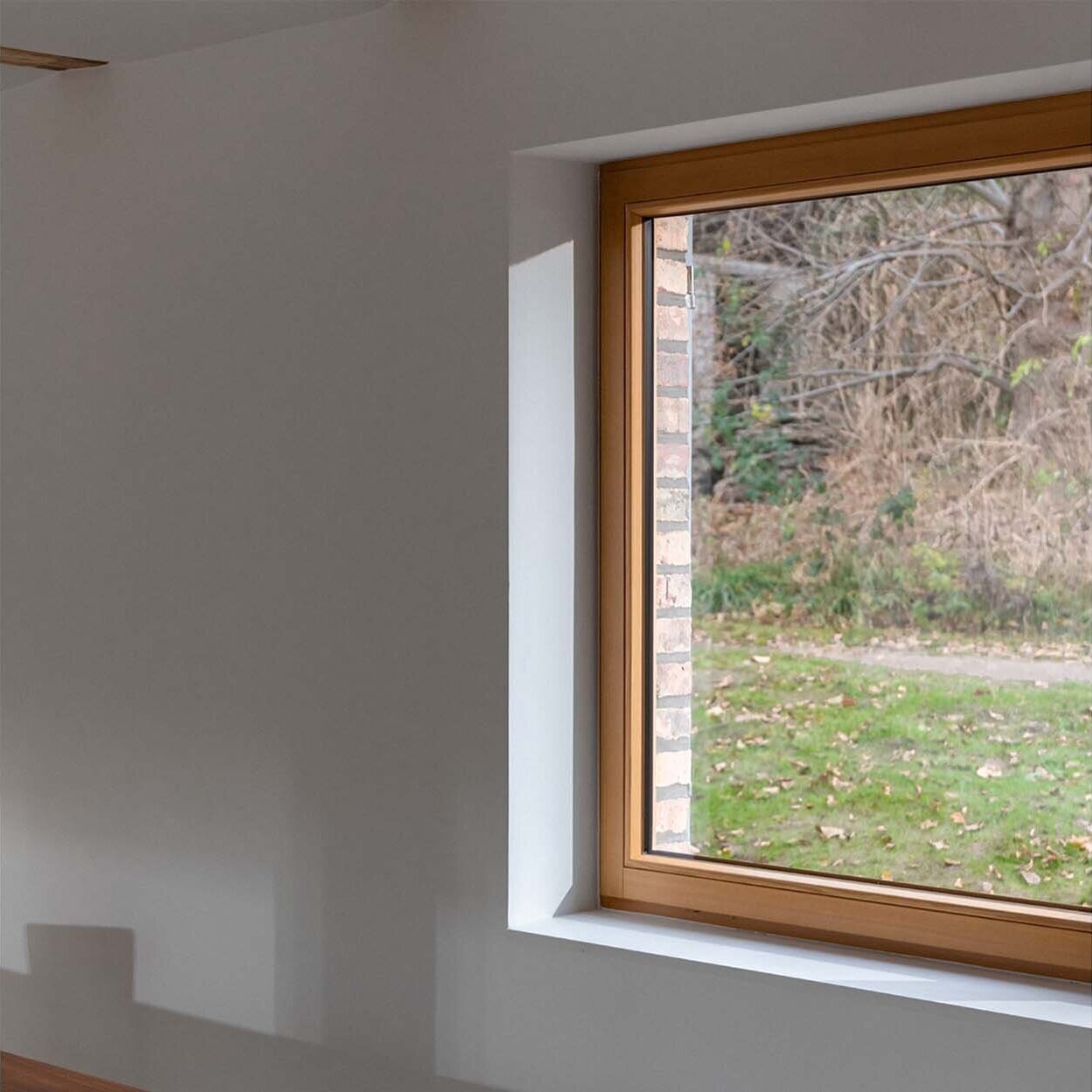No Man’s Land
Self-Sustaining Farmhouse Renovation
Sealed up and shrouded in the former East Germany, this 19th-century traditional farmhouse is given new life in a renovation that celebrates its history. The renovation restores and reveals the original construction, including the detailed brick exterior and interior timber-framing, and complements it with state-of-the-art sustainable interventions. Solar shingles, integrated into the vernacular roof, are coupled with a geo-thermal system to achieve net-zero energy consumption. The open plan and double-height space provide a modern layout, while simultaneously exposing traces of the original floorplan through the timber framing. This architectural palimpsest preserves the stories of the past while embracing the present.
Location – MV, Germany
Typology – Single Family Residence, 200 sqm
Client - Private
Status - Completed December 2020
Services – Pre-Design to Construction Administration + Construction Management
Collaborator - Sierra Boaz Cobb
Credits:
Fotos by Pujan Shakupa
Solar panel roof plan by SolteQ Europe GmbH
THE PROCESS.

THIS 19TH-CENTRUY TRADITIONAL FARMHOUSE was sealed up in the former communist GDR era. Openings were closed or minimized, the front door was eliminated, and the masonry facade was sealed with concrete plaster.

THE RENOVATION restores and reveals the original construction, including the detailed brick exterior and interior timber-framing, and complements it with state-of-the-art sustainable interventions.


































