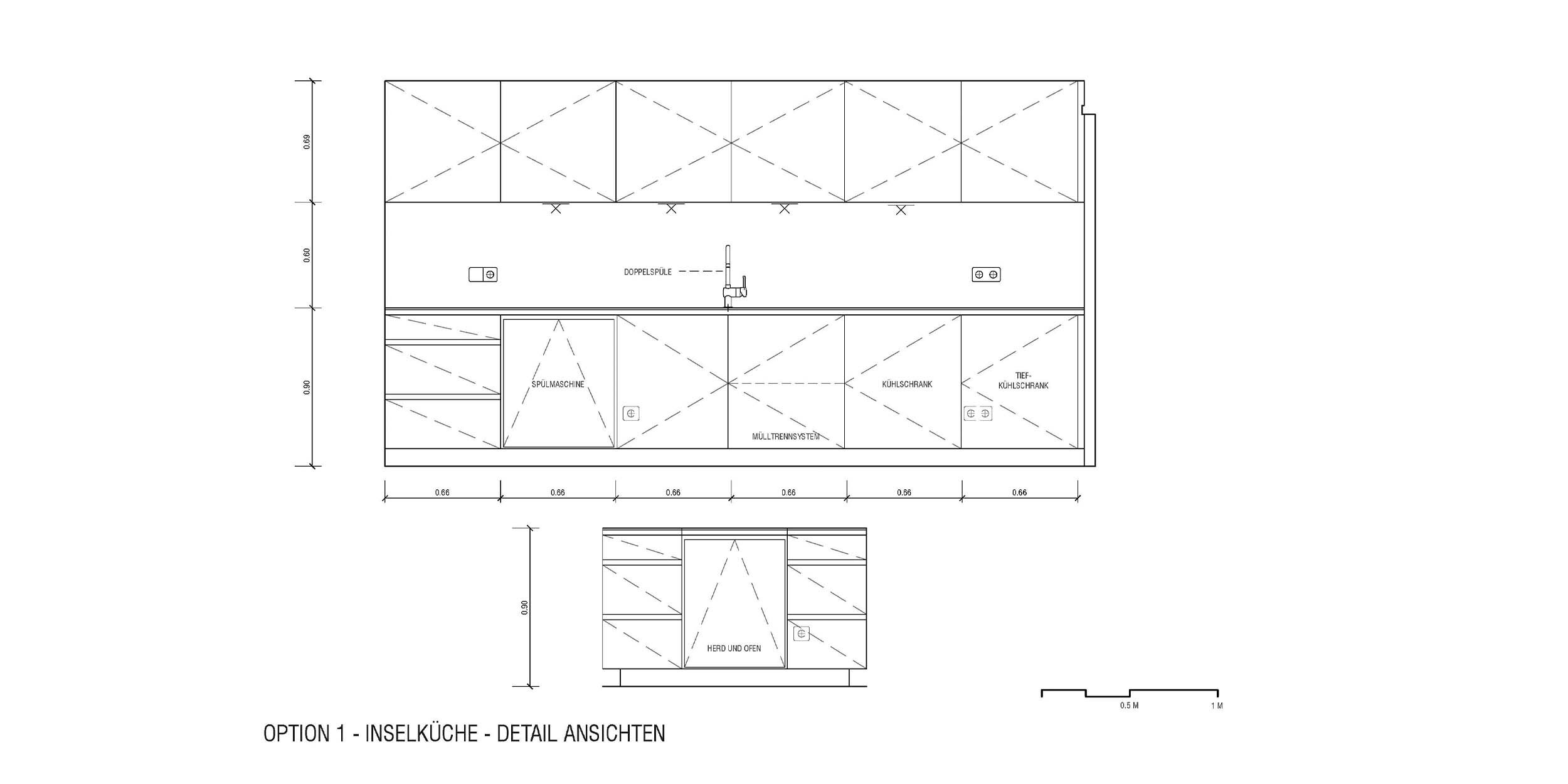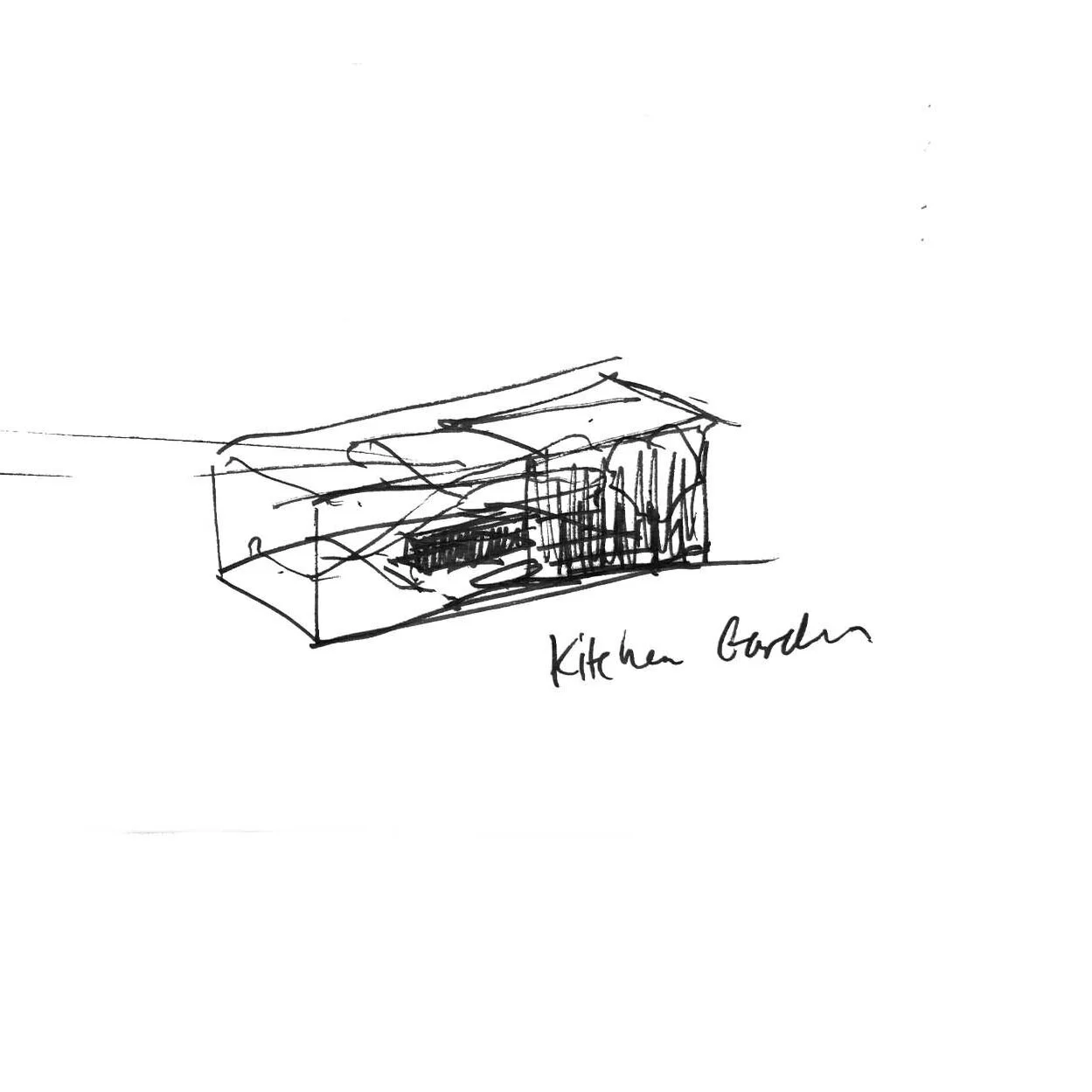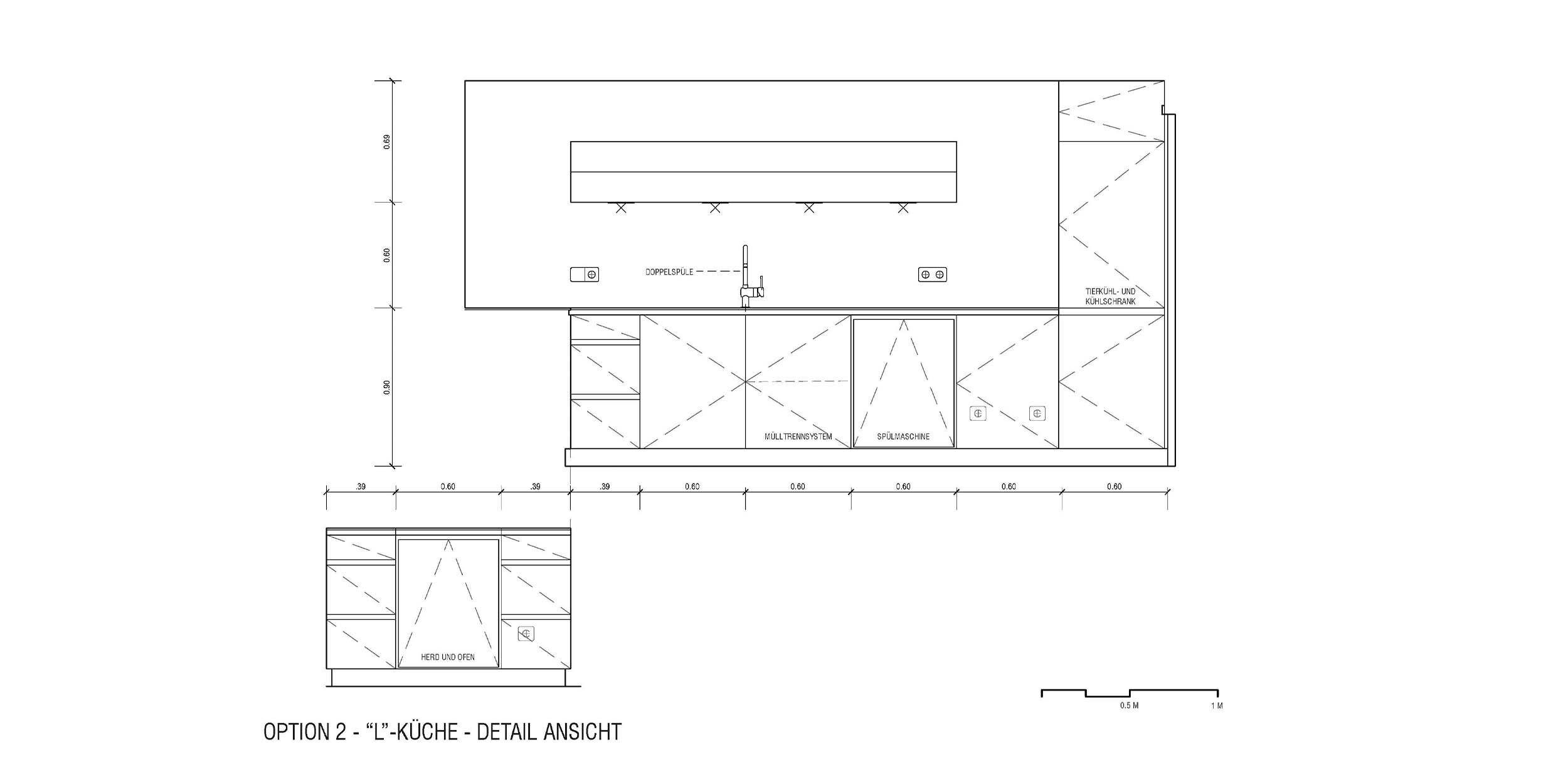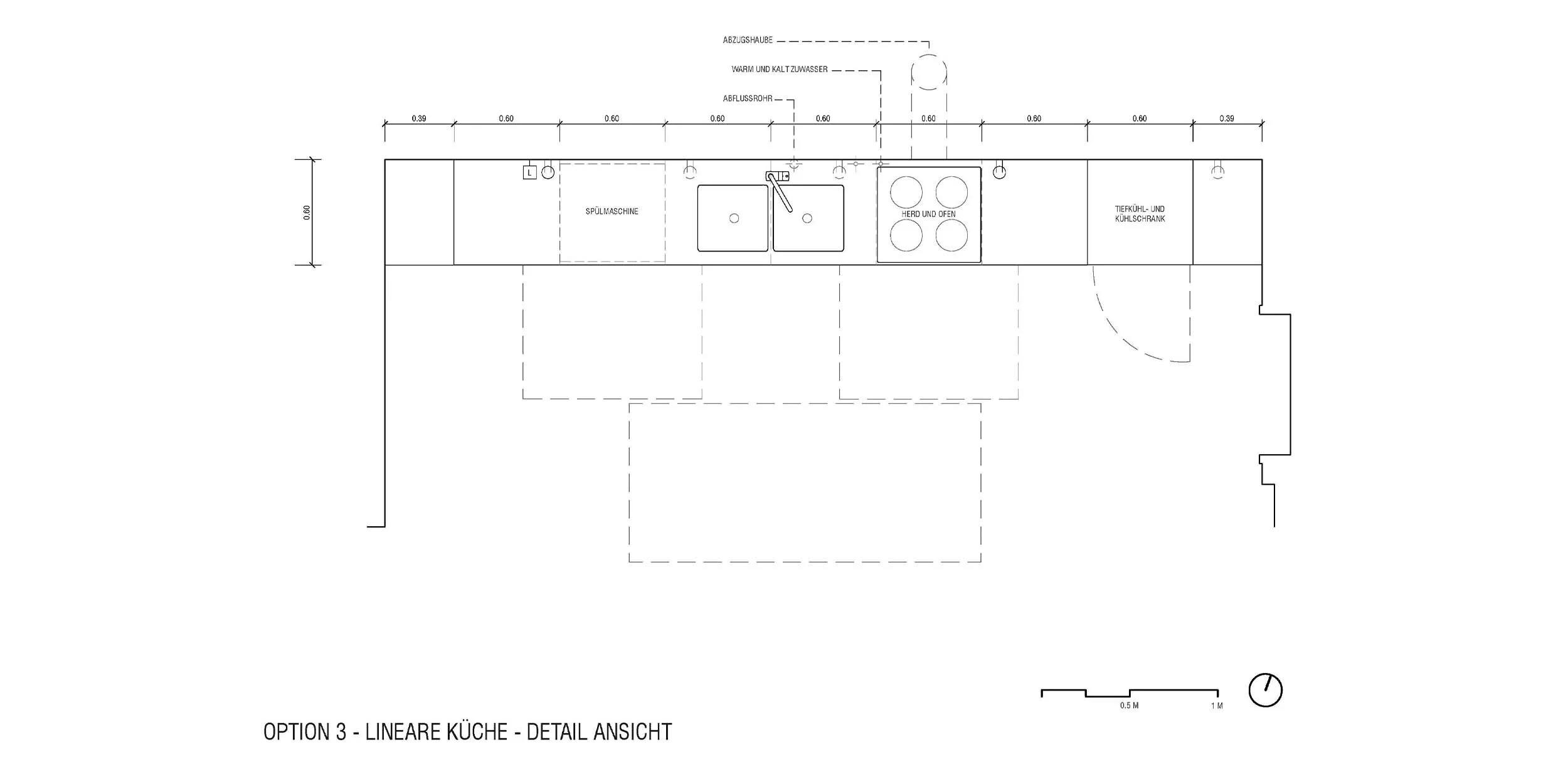DATSCHE
Renovation of a small GDR garden house
This particular Datsche, typical of this former East German typology, is a small bungalow constructed with prefab balloon framing and located on a large garden lot. It was meant as a weekend-residence for city dwellers to relax and recreate. During GDR times, the interior of these prefab structures was left to the inhabitant to build and improve upon to fit the recreational needs of the owners. This renovation does exactly that. Designed with a most hygienic kitchen, where the client, a passionate hunter, can not only dismantle his game, but also host his city guests for a weekend feast. The design also sets out to open the Bungalow to the garden, allowing the city dwellers to truly escape into nature and admire it from the interior space.
Location – Brandenburg, Germany
Typology – GDR garden house renovation, 70 sqm
Client – Private
Status – Schematic Design
Services – Pre-Design to Schematic Design
Collaborator – Sierra Boaz Cobb

















