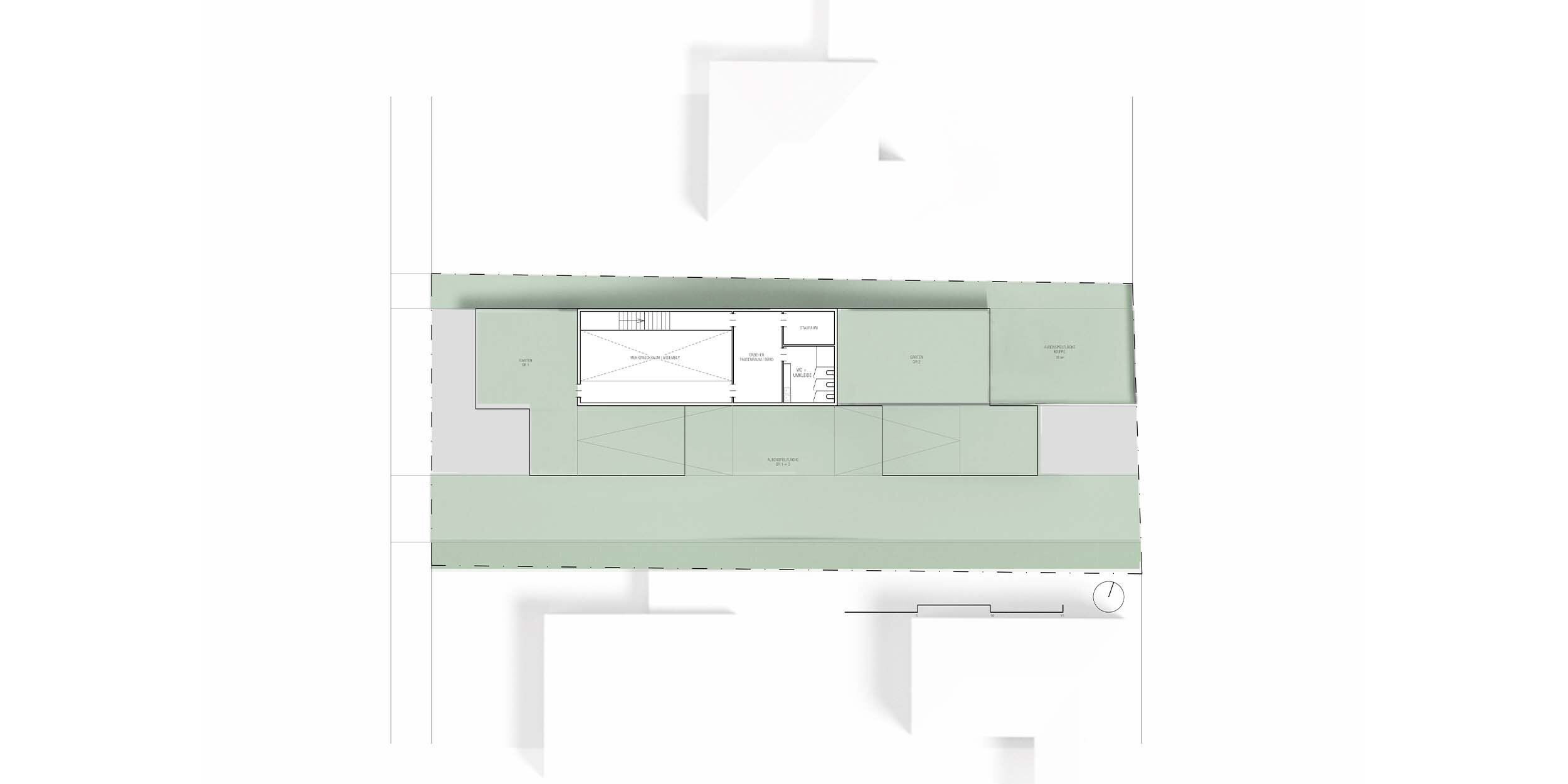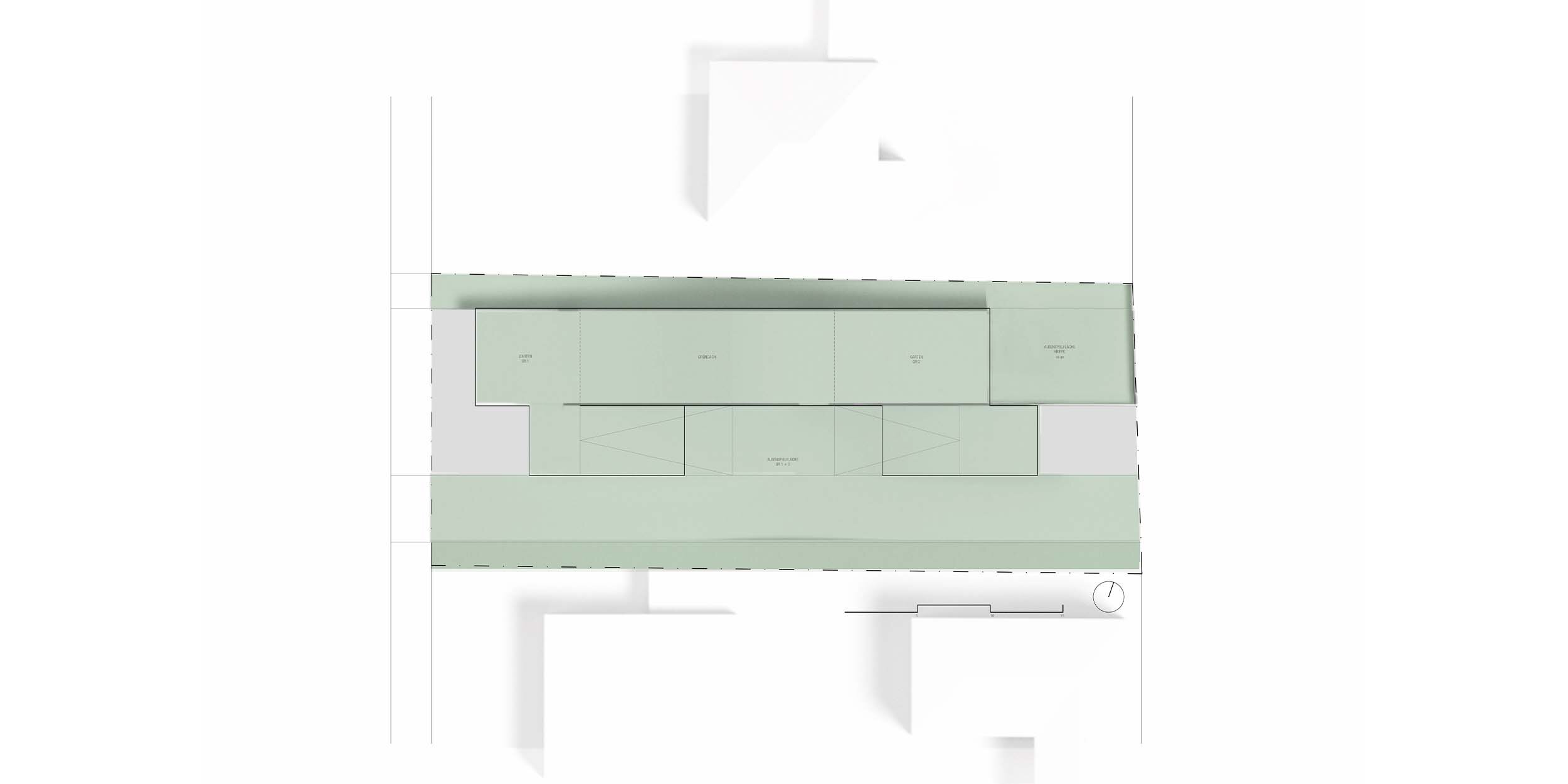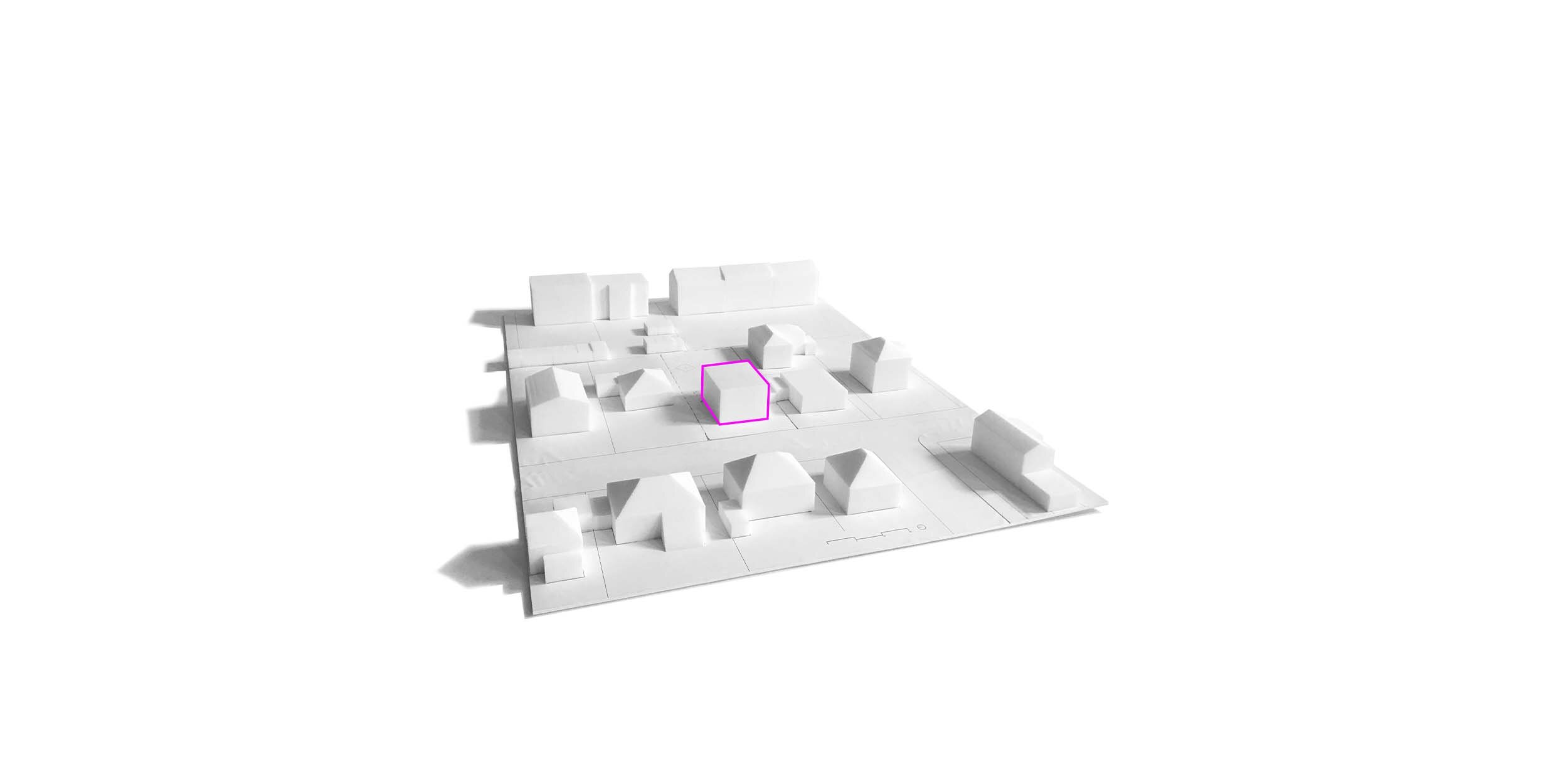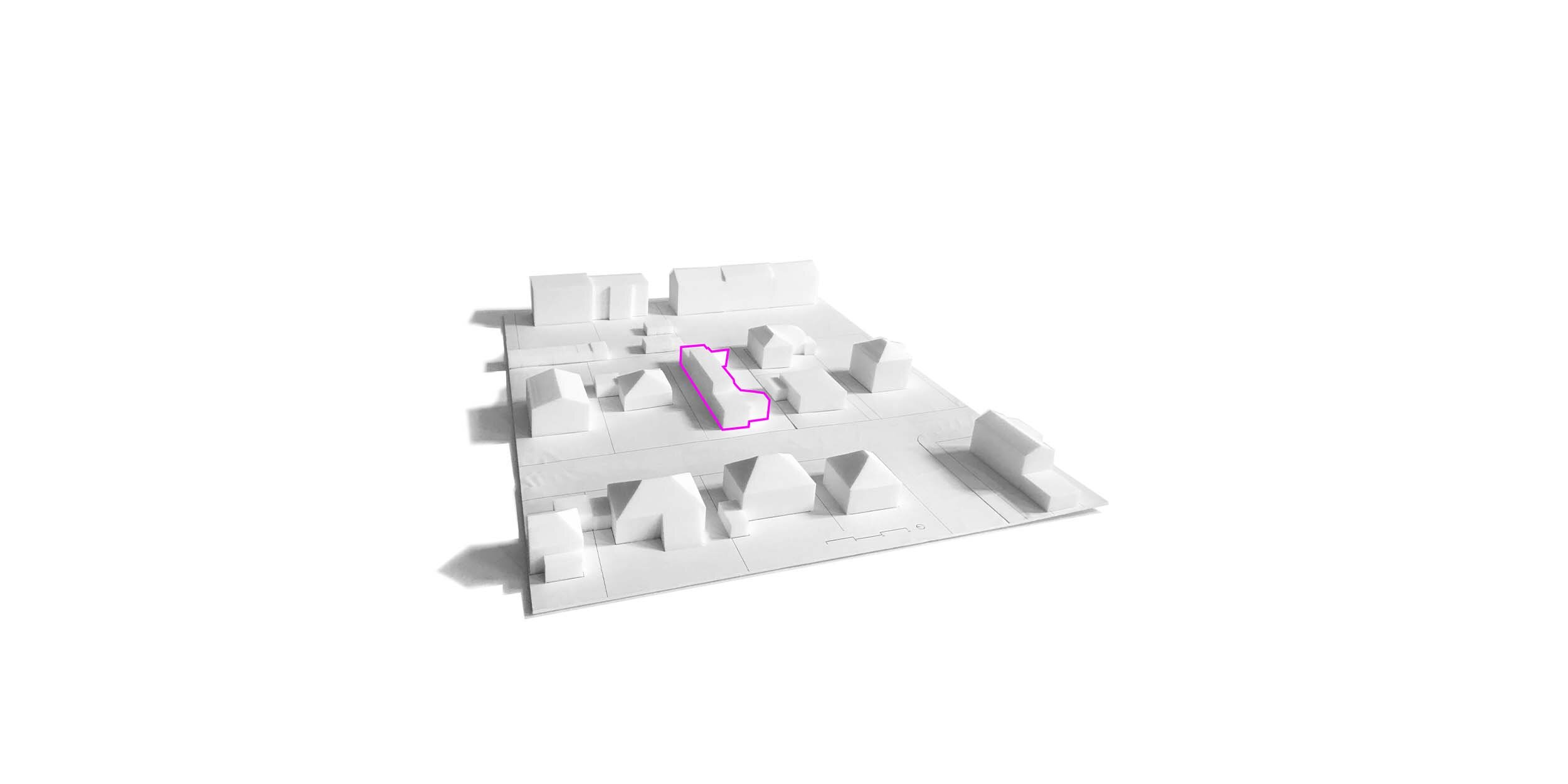















Kinder-Garden
Daycare and Kindergarten
The land-form design gives this parent-initiated Kindergarten a new home. While meeting the needs and safety requirements, the design preserves the garden space dear to the children and client. This one-story solution allows all the kindergarten groups direct access to the garden and creates a barrier free single-story landscape with an accessible ramped green roof that allows the building to be a continuation of the garden. This low-lying landscape structure becomes the park at the heart of the low-density residential zone it is sited within.
Location – Berlin, Germany
Typology – Kindergarten, 1,056 sqm
Client – Parent-run Kindergarten Initiative
Status – Schematic Design
Services – Pre-Design to Schematic Design
Collaborator – Sierra Boaz Cobb











The Process.

Old Building

Extension

New Building Option 1

New Building Option 2




